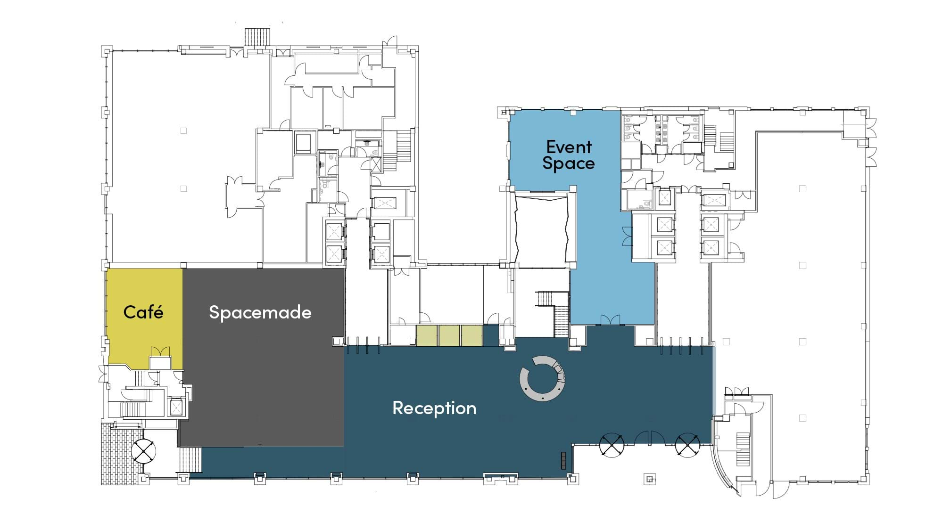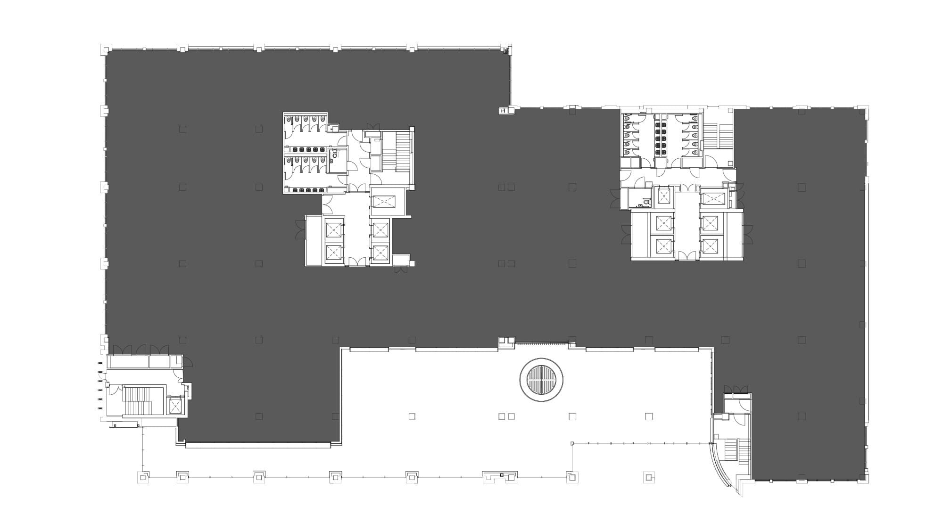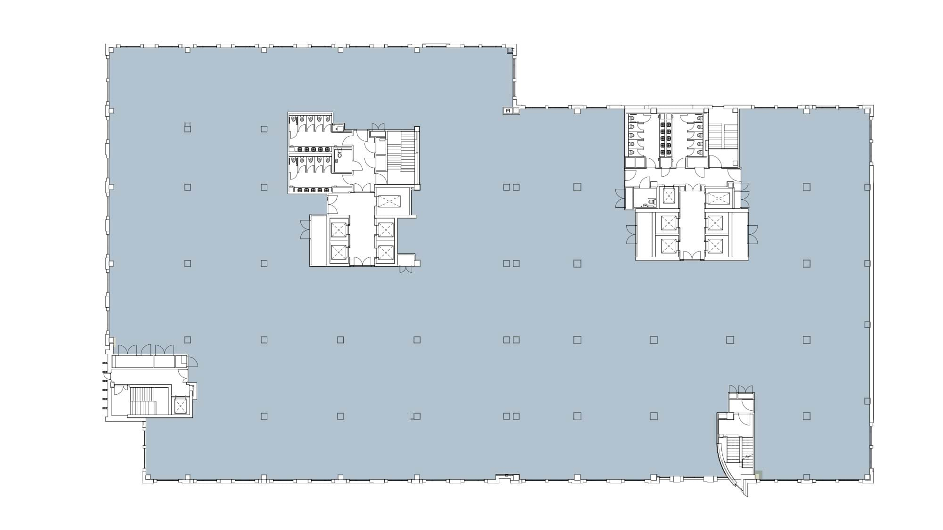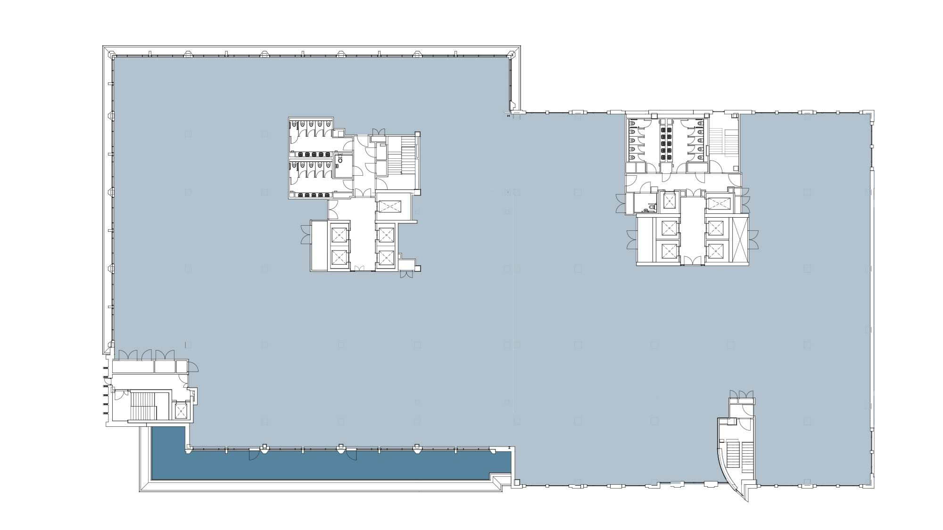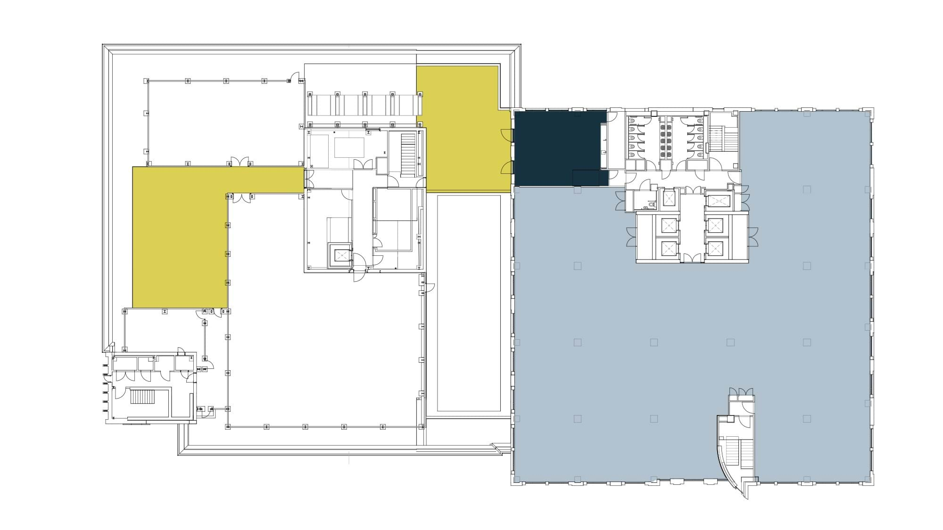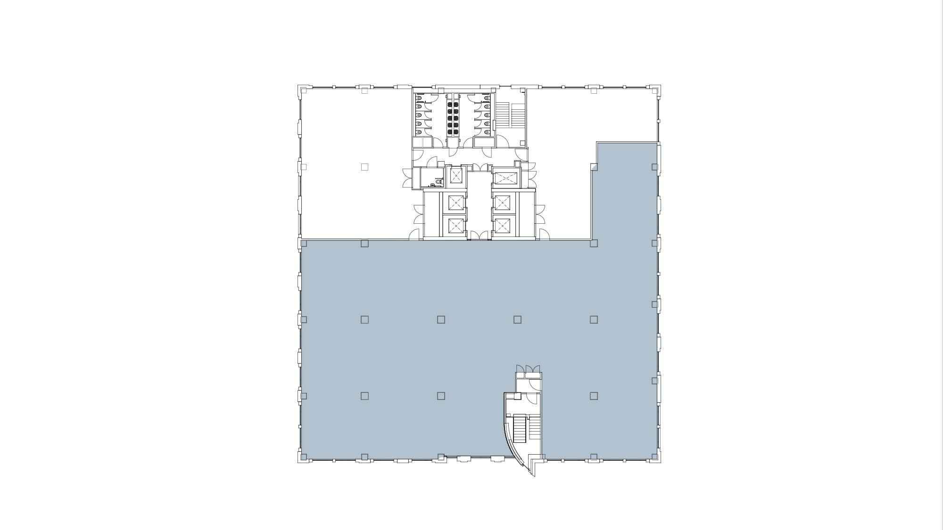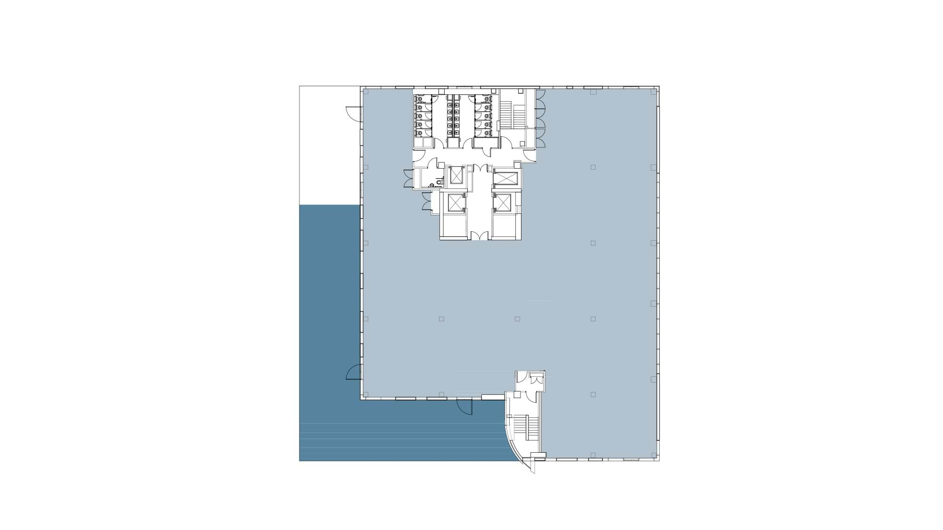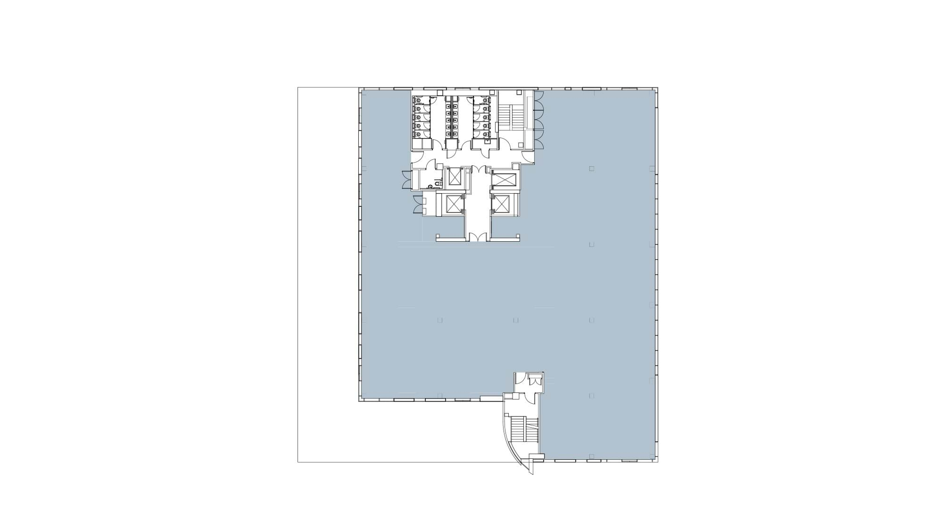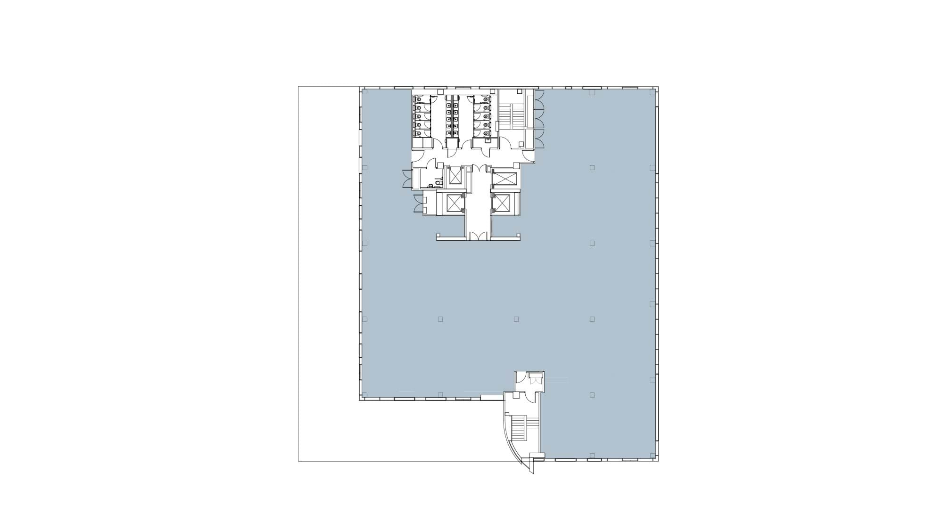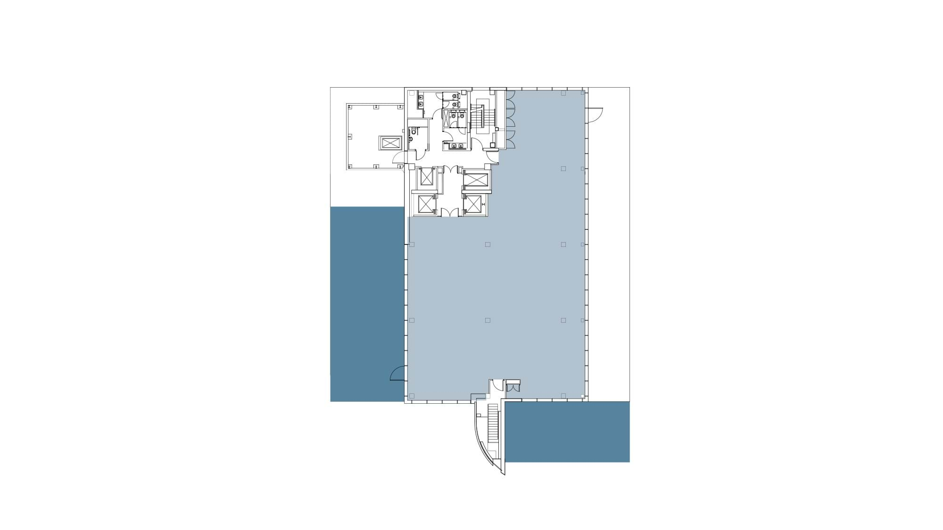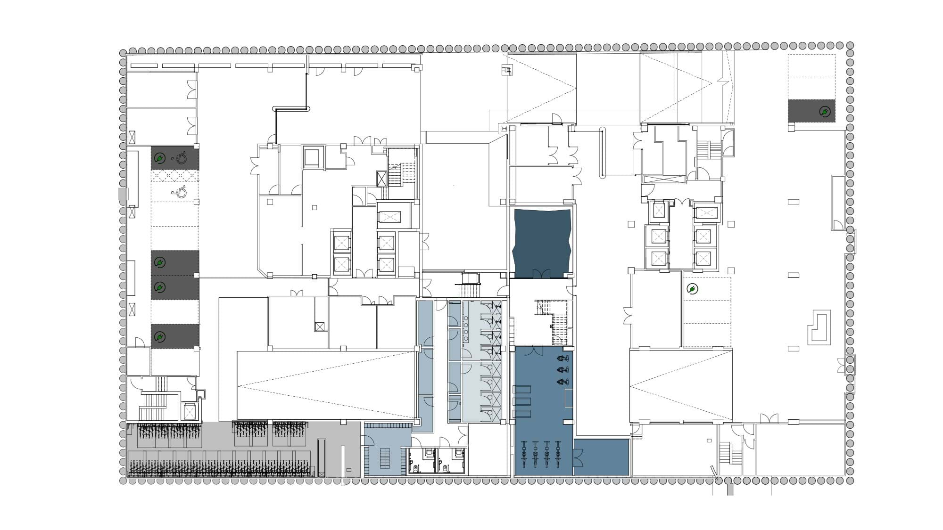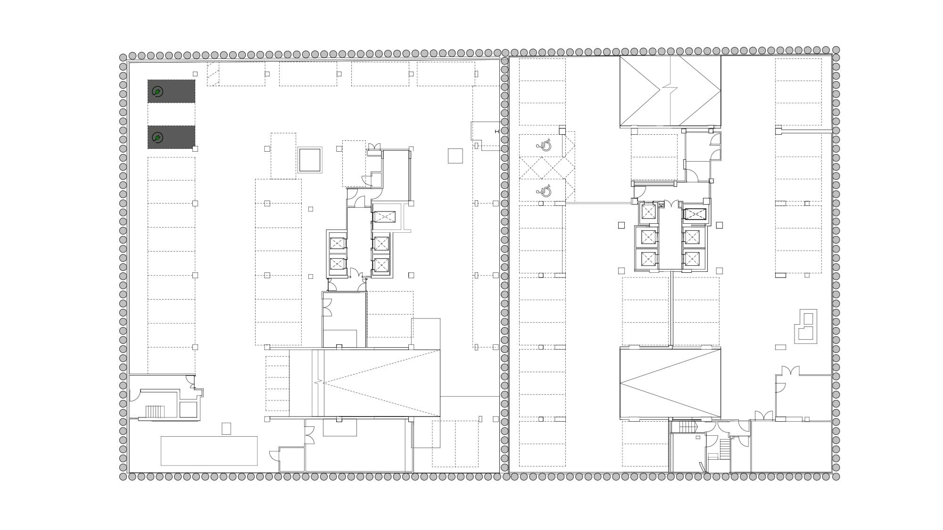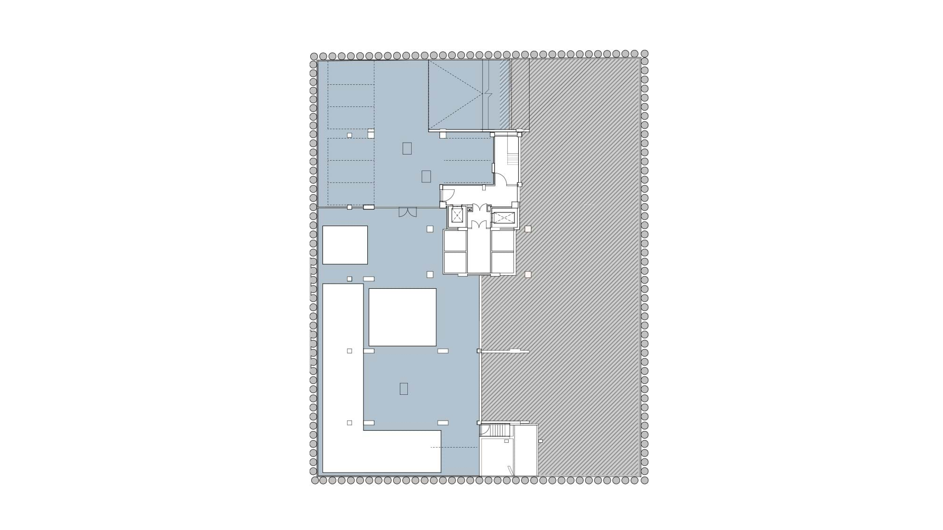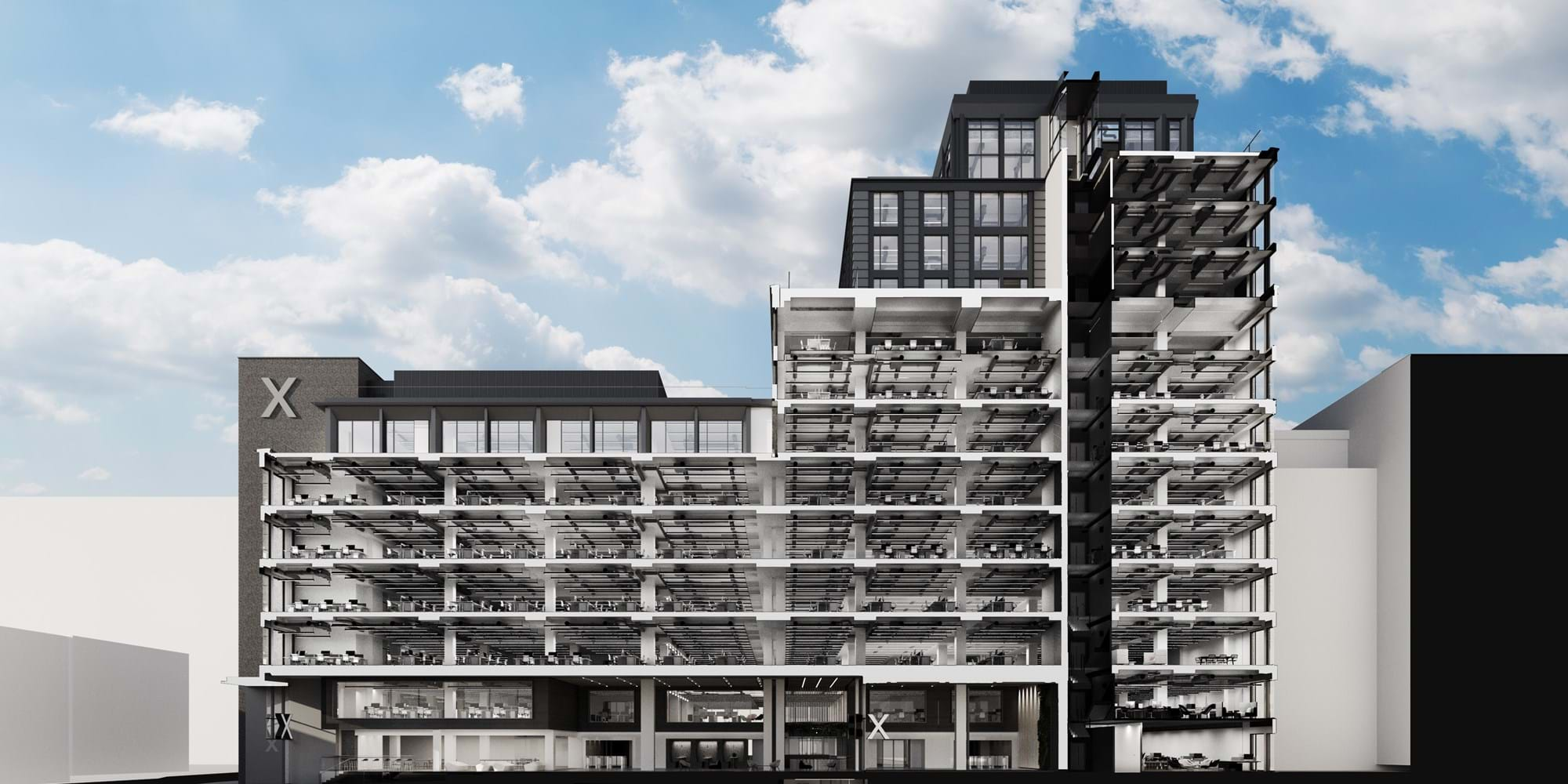
Office Floors
- Open plan floors to over 27,000 sq ft
- Design density 1 person per 8 sq m
- Floor to ceiling heights in excess of 3m in many areas
- New M&E throughout including suspended LED lighting and VRF air conditioning
- Semi exposed services
- Raised floors throughout
| FLOOR | OFFICE NIA (SQ FT) |
|---|---|
| 12th Floor | 4,208 |
| 11th Floor | 8,339 |
| 10th Floor | 8,402 |
| 9th Floor | 8,270 |
| 8th Floor | 8,274 |
| 7th Floor | 10,552 |
| 6th Floor | Occupied |
| 5th Floor | 27,020 |
| 4th Floor | 27,010 |
| 3rd Floor | 27,000 |
| 2nd Floor | 11,240 |
| 1st Floor | Occupied |
| Ground Floor (includes cafe, business lounge & event space) | Occupied |
| Basement (includes 91 car parking spaces and 100 secure cycle spaces) | Total | 140,380 |
